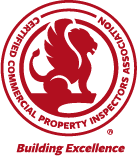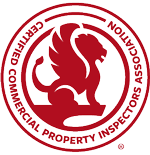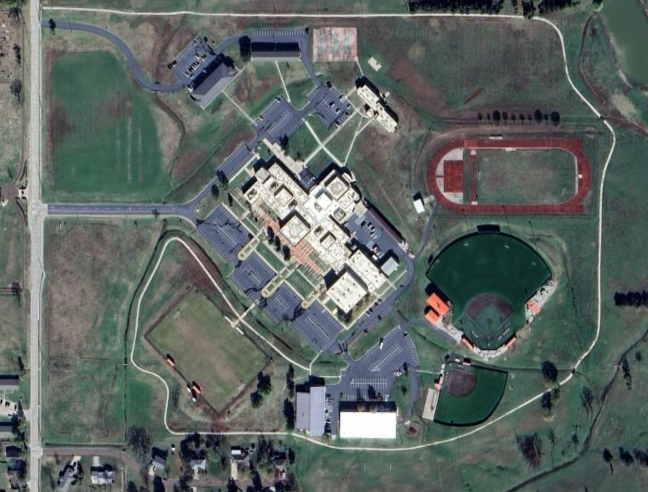Scale and complexity often define both the value and challenge of commercial property inspections. That was especially true for a recent campus assessment, commissioned by a construction firm on behalf of a public community college, that was performed by a CCPIA® Certified Commercial Property Inspector. Spanning over 600,000 square feet across multiple structures, this assessment required a strategic blend of pre-inspection planning, collaborative communication, and an organized inspection approach.
This inspection case study outlines how a solo commercial property inspector effectively evaluated an entire campus, including academic buildings, dormitories, recreational structures, and residential housing, using the International Standards of Practice for Inspecting Commercial Properties (ComSOP). It also emphasizes the importance of relationship-building with stakeholders involved in the project and across client segments.
The Project Overview
The community college campus comprised a diverse portfolio of commercial structures, each with distinct mechanical, electrical, and structural characteristics requiring individual assessment.
Campus Assessment Buildings and Systems
There were two primary administrative and classroom buildings outfitted with over 30 large HVAC rooftop units (RTUs) and supported by 800-amp, 3-phase, 4-wire main electrical services, indicating a high-load infrastructure typical for institutional environments.
The three dormitory buildings utilized packaged terminal air conditioner (PTAC) units, reflective of decentralized, room-specific climate control systems.
A single apartment-style facility, along with six duplex residential structures, employed split HVAC systems, which presented a different operational and maintenance profile more aligned with light commercial or multi-family configurations.
The agricultural/theater complex was served by exterior-mounted package units, suggesting a standalone configuration with integrated heating and cooling capabilities. The indoor sports training facility, used for batting and athletic practice, relied on RTUs, aligning with large-volume air handling requirements.
Surrounding these facilities were extensive outdoor recreational assets, including baseball, softball, basketball, and track fields, all of which contributed to drainage, grading, and site infrastructure considerations.
The wide range of systems and building types necessitated an on-site flexible yet technically grounded inspection approach to capture operational performance, system age, and integration challenges across the campus.
Client’s Purpose for the Inspection
The client’s goal was to assess the campus’s overall condition through a third-party inspection and obtain cost estimates for major repairs and planning improvements.
The report’s end use was to provide quantified data on the campus’s condition that a construction firm could use to initiate budgeting and project planning.
As such, the inspector was expected to not only identify visible issues, deficiencies, and deferred maintenance, but also to translate the findings into itemized and prioritized documentation to support capital planning efforts by the campus.
Leveraging the ComSOP and Expanding the Scope
The baseline scope outlined in the ComSOP requires a visual inspection of the property’s systems and components, as detailed in Section 6. This includes documenting property conditions and an inventory of the systems present.
While cost estimates and opinions of probable costs for remedying material physical deficiencies and deferred maintenance fall outside the standard baseline scope, commercial clients can require this level of detail for internal documentation and planning.
With proper cost estimating training and the use of agreement templates, inspectors can expand their services beyond the baseline ComSOP. The ComSOP serves as a foundational scope, developed through industry expertise, to guide the evaluation of property conditions.
However, the full scope of any inspection is ultimately shaped through conversations with the client and an understanding of their specific objectives. Much like expanding the scope of work, clients may also require reducing the scope (i.e., excluding parking areas for a triple-net lease client).
Setting a Plan: Meeting Expectations and Goals
The success of this large-scale campus assessment was rooted in a coordination process that began long before the on-site inspection. The project was initiated with a Proposal Request Form from the inspection firm’s website. This is a critical document that lays the groundwork for client communication and helps the inspector demonstrate an understanding of their needs, priorities, and project intent.
In this case study, the construction firm, rather than the college, was the client. The firm hired the inspector to perform an assessment of the campus in preparation for the college’s upcoming repair and improvement work. The campus was actually a client of the construction firm.
After the Proposal Request Form was submitted, an initial phone call helped translate the client’s concerns into actionable inspection objectives. This conversation led to a signed inspection proposal and agreement, followed by scheduling the inspection.
These two foundational steps, often overlooked or rushed, were essential to crafting a targeted and winning proposal that addressed the complexity and scale of the inspection in both technical and logistical terms.
On-Site Pre-Inspection Planning Meeting
The clarity of the project for the inspector and alignment with the client were solidified during a five-hour on-site pre-inspection planning meeting, held on the first day of the in-person inspection. The meeting was initiated by the university president to align with everyone involved.
This session underscored the gravity and depth of the project. Present were all key decision-makers and technical stakeholders:
- the college president;
- human resources and financial controllers;
- a third-party engineering firm;
- representatives from the construction company;
- two college maintenance personnel; and
- the solo commercial property inspector, acting as the project’s lead inspector.
The meeting was not a formality; it was a cornerstone of the inspection’s success. Each participant contributed insights on institutional priorities, system history, expected deliverables, and access limitations. The outcome was a well-defined scope of work, logistical strategy for access, gathering of supporting information, and shared expectations among all parties.
Pre-inspection planning is a non-negotiable for success, especially for projects of this magnitude. This level of planning and communication allowed a solo inspector to approach the job with a clear assessment plan, eliminated uncertainty on inspection day, and provided a direct path to a successful execution.
Putting the Plan into Action: Two Days of Field Work
The on-site inspection was conducted over the course of two full days and focused on both general property conditions and targeted areas of critical concern. The client’s priorities were roof condition, HVAC performance, accessibility compliance, and site drainage.
Inspectors understand the importance of these top priorities, not only because of their potential to result in high-ticket repairs, replacements, property shutdown, or even injury and litigation, but also because they are essential to long-term capital planning and the functional resilience of the property.
On a public-use property like a community college, these elements directly impact safety, operations, and the overall occupant experience on a large scale. This campus serves thousands of students and visitors each day. Aging infrastructure in a campus setting can pose health, safety, and efficiency risks, making proactive identification and remediation a fiscal and ethical imperative.
Inspection Findings
Among the most pressing findings were mechanical system deficiencies, particularly deteriorating PTAC units in the dormitories, and an AHU, boiler, and chiller system serving the main classroom and administrative complex beyond their estimated life expectancy.
Although the system was still operational during the inspection, it was deemed obsolete and beyond its service life by the engineering group based on its manufacture date and condition. Using the inspector’s findings, the engineering team conducted a deeper analysis to establish a plausible replacement timeframe within the next 15 months.
Other structures, such as the apartments, duplexes, and specialized buildings, relied on split systems, many of which had exceeded or were nearing the end of their estimated life expectancy and service life for the campus. The inspector determined these findings by reading the label on each system and identifying their date of manufacture.
Roofing conditions were notably poor at several structures, with widespread instances of aging TPO, and shingle materials exhibiting thermal cracking, ponding, and surface degradation. An inspection in accordance with the ComSOP was also performed for the plumbing, electrical, building envelope systems, and egress components throughout the campus.
Exterior site observations revealed significant structural and grading issues, including cracking pavement, failing structural retaining walls, and poor site drainage attributed to improper grading and site topography, conditions that not only compromise infrastructure longevity but also present safety concerns for pedestrians and vehicles alike.
Engineering Firm Partnership
The inspector’s initiative was structured as a visual assessment rather than an invasive examination, or one requiring specialized equipment for system analysis. By leveraging the ComSOP and a systematic approach, the solo inspector was able to effectively assess this large, multifaceted property. The inspection findings provided a starting point for a partnering engineering firm, which conducted testing and in-depth camera scoping.
Through this collaboration, the engineers uncovered additional infrastructure deficiencies requiring immediate capital allocation for upgrades. The partnership reinforced the scalability and efficacy of the ComSOP, demonstrating that even expansive, multi-building campuses can be comprehensively evaluated with the right planning, expertise, and procedures in place.
Inspection Outcome and Impact
As agreed upon upfront, the inspection report was completed within two business days and included a thorough documentation of the campus’s condition, in addition to quantified repair estimates with prioritized recommendations.
The inspection report, which included property conditions and opinions of probable costs, gave the construction firm a data-informed starting point. This enabled them to move forward with budgeting and project planning for their client, the campus.
Prioritized and quantified material repairs and improvements were documented through partnerships with a third-party inspector and engineering firm, as part of the due diligence supporting campus safety, operational continuity, and the overall occupant experience.
Commercial Property Inspections: Enabling Strategic Growth
This project reinforces a critical truth for commercial property inspectors:
Relationship-building within the commercial real estate (CRE) ecosystem is not optional, it’s part of the job.
Construction firms, engineering consultants, and capital project managers are often involved early in property planning and routinely require third-party condition assessments to inform their work. When inspectors establish themselves as knowledgeable and dependable collaborators, they become trusted resources that these professionals turn to time and again for future projects.
It’s equally important to understand that commercial property inspection clients vary widely. Depending on the project, your direct client might be a construction manager, college administrator, property manager, lender, or insurance provider. Each brings their own unique set of priorities and expectations to the project.
For example, institutional environments like community colleges involve multiple layers of stakeholders, such as presidents, financial controllers, maintenance staff, and third-party engineers, all of whom rely on inspection documentation to guide contractor work, internal staff priorities, and capital planning decisions.
Being able to navigate and adapt to the needs of these diverse clients is what distinguishes a truly effective commercial property inspector. These inspections vary across client segments and building types, and depend on professional business practices and communication throughout the client’s inquiries, proposal process, and all phases of the inspection—before, during, and after.
Inspection vs. Assessment
Inspectors can differentiate their services by using terms like “inspection” and “assessment” to indicate varying levels of details and scope. “Inspection” is often used to describe observing visible property conditions, documenting material deficiencies, and inventorying real property (i.e., building systems and permanent structures), as outlined in the ComSOP. In contrast, “assessment” may refer to services that go beyond the baseline inspection, such as cost-to-cure reporting and other capital planning support.
This general practice helps communicate the depth of service being provided and can be an effective way to distinguish between standard inspections and more advanced consulting deliverables.
Conclusion: Lessons Learned
This inspection case study is a powerful reminder that size is not a barrier when the process is disciplined and repeatable. By using the guidelines of the ComSOP as an anchor, engaging all clients early, and carefully managing expectations and communication, a solo inspector can successfully assess even the most complex multi-building properties.
For inspectors working in the commercial sector, projects like this highlight the value of detailed pre-inspection planning, strong client communication, and accurate follow-through. These elements aren’t just best practices, they’re essential for delivering value, maintaining credibility, and managing complex inspections with confidence.
Training and certification for inspecting commercial real estate provides the foundation to approach opportunities like this with the clarity, professionalism, and the structure needed to win proposals and deliver results. With the right work systems and mindset, commercial projects of any scale become not only achievable, but also profitable and professionally rewarding.
Additional Resources for Commercial Property Inspectors:
- Become a Certified Commercial Property Inspector
- Business Development Resources for Commercial Property Inspectors
- International Standards of Practice for Inspecting Commercial Properties (ComSOP)
- Commercial Property Inspection Training Calendar
- Training for Events and Groups
- Estimated Life Expectancy Chart for Commercial Building Systems and Components























